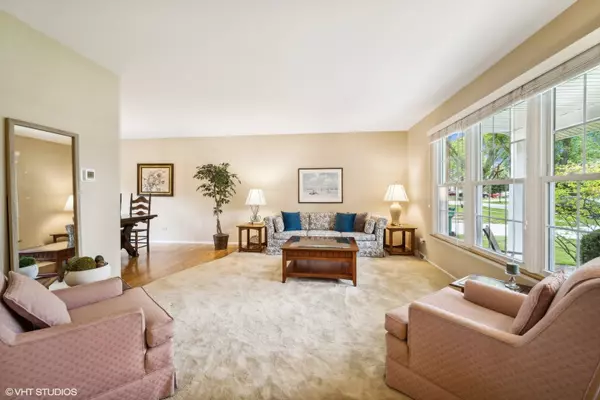$449,000
For more information regarding the value of a property, please contact us for a free consultation.
4 Beds
2.5 Baths
2,639 SqFt
SOLD DATE : 09/04/2024
Key Details
Property Type Single Family Home
Sub Type Detached Single
Listing Status Sold
Purchase Type For Sale
Square Footage 2,639 sqft
Price per Sqft $178
MLS Listing ID 12125134
Sold Date 09/04/24
Style Colonial
Bedrooms 4
Full Baths 2
Half Baths 1
Year Built 1968
Annual Tax Amount $8,890
Tax Year 2023
Lot Size 7,492 Sqft
Lot Dimensions 65X115
Property Description
Welcome to this charming two-story colonial home, offering a perfect blend of classic elegance and modern comfort. The main level greets you with a spacious foyer, complete with a guest coat closet, leading into a sun drenched living room. The dining room boasts beautiful hardwood flooring and is nestled between the kitchen and living rooms, ideal for hosting elegant dinners. The well-appointed kitchen features TWO large new picture windows overlooking the backyard, tons of cabinet and counter space, breakfast nook and is adjacent to the cozy family room featuring beamed ceiling, and gas fireplace with brick surround which is perfect for relaxed evenings. A convenient powder room and attached two car garage completes the main floor. Upstairs, the primary bedroom suite offers a serene retreat with two double-door closets and an en suite bath with a granite-topped vanity sink and a separate water closet with shower. Bedrooms two, three, and four all have hardwood flooring and double-door closets, providing ample space for family or guests. The hall bathroom is elegantly finished with a double vanity with granite countertops, and a shower/tub. A hall linen closet adds extra convenience. The basement awaits your finishing touches and is equipped with a Kenmore washer, Whirlpool dryer, and a utility sink. Exterior highlights include a concrete driveway, welcoming front porch, concrete patio and huge landscaped backyard. This amazing property offers a perfect blend of tranquility and convenience, located near schools, parks, shops, dining & recreation. Don't miss the opportunity to make this home yours.
Location
State IL
County Cook
Area Buffalo Grove
Rooms
Basement Partial
Interior
Heating Natural Gas, Forced Air
Cooling Central Air
Fireplaces Number 1
Fireplaces Type Gas Log, Gas Starter
Equipment Humidifier, Ceiling Fan(s), Sump Pump
Fireplace Y
Appliance Range, Microwave, Dishwasher, Refrigerator, Washer, Dryer, Disposal
Exterior
Exterior Feature Patio
Parking Features Attached
Garage Spaces 2.0
Roof Type Asphalt
Building
Lot Description Fenced Yard
Sewer Public Sewer
Water Public
New Construction false
Schools
Elementary Schools Booth Tarkington Elementary Scho
Middle Schools Jack London Middle School
High Schools Wheeling High School
School District 21 , 21, 214
Others
HOA Fee Include None
Ownership Fee Simple
Special Listing Condition None
Read Less Info
Want to know what your home might be worth? Contact us for a FREE valuation!

Our team is ready to help you sell your home for the highest possible price ASAP

© 2024 Listings courtesy of MRED as distributed by MLS GRID. All Rights Reserved.
Bought with Danielle Klausing • Real Broker LLC
Broker | License ID: 475.175881
- Homes For Sale in Shorewood, IL
- Homes For Sale in Joliet, IL
- Homes For Sale in Plainfield, IL
- Homes For Sale in Crest Hill, IL
- Homes For Sale in Romeoville, IL
- Homes For Sale in Channahon, IL
- Homes for Sale in Minooka, IL
- Homes For Sale in Naperville, IL
- Homes For Sale in Bolingbrook, IL
- Homes For Sale in Rockdale, IL
- Homes For Sale in Crystal Lawns, IL
- Homes For Sale in Lockport, IL
- Homes For Sale in Elwood, IL
- Homes For Sale in New Lenox, IL
- Homes For Sale in Homer Glen, IL
- Homes For Sale in Morris, IL
- Homes For Sale in Coal City, IL
- Homes For Sale in Manhattan, IL
- Homes For Sale in Mokena, IL
- Homes For Sale in Frankfort, IL
- Homes For Sale in Orland Park, IL






