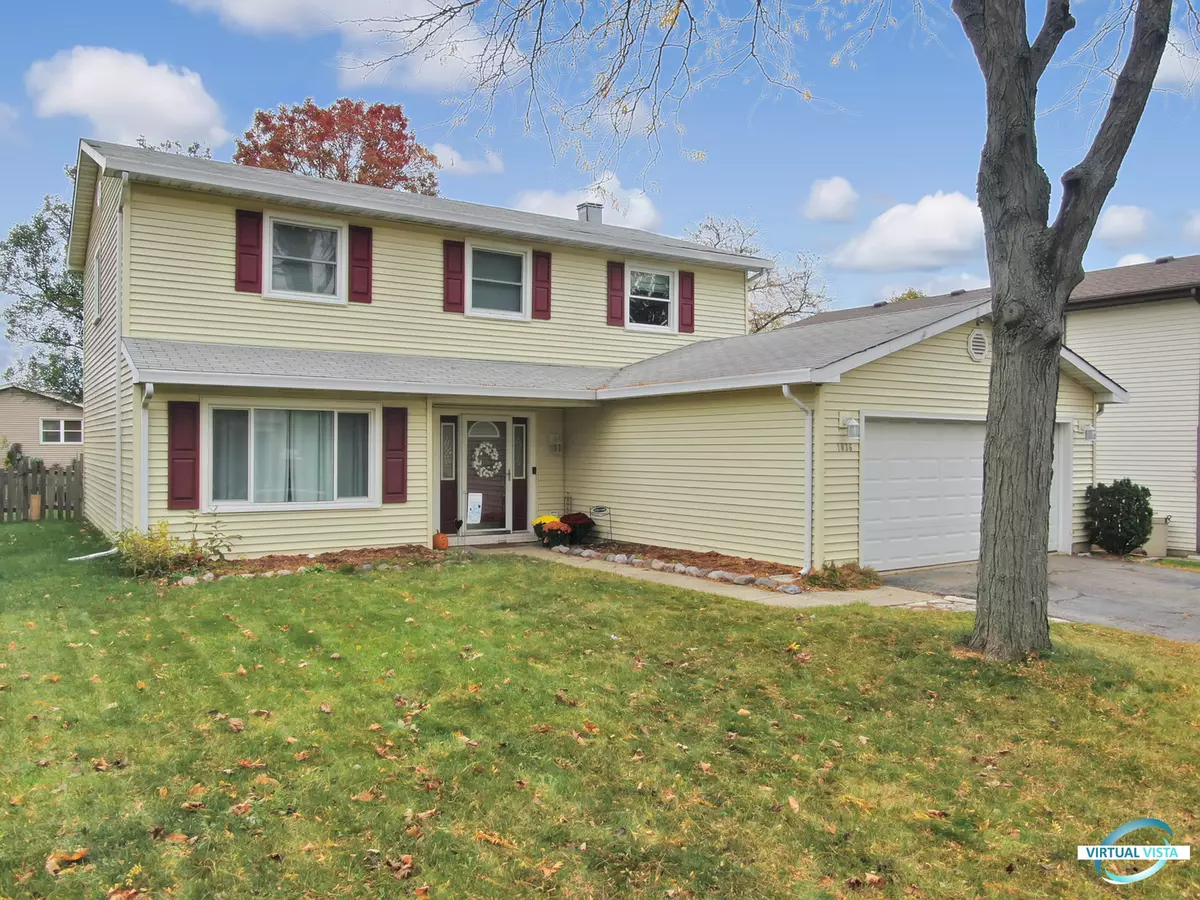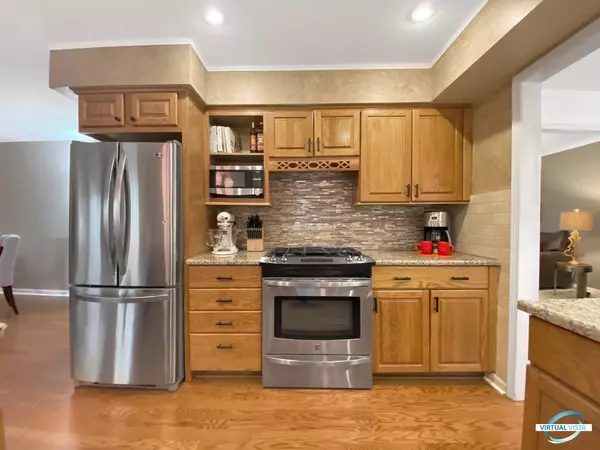$285,000
For more information regarding the value of a property, please contact us for a free consultation.
4 Beds
2.5 Baths
2,043 SqFt
SOLD DATE : 12/14/2020
Key Details
Property Type Single Family Home
Sub Type Detached Single
Listing Status Sold
Purchase Type For Sale
Square Footage 2,043 sqft
Price per Sqft $144
MLS Listing ID 10919576
Sold Date 12/14/20
Bedrooms 4
Full Baths 2
Half Baths 1
Year Built 1978
Annual Tax Amount $7,881
Tax Year 2019
Lot Size 8,102 Sqft
Lot Dimensions 59X137
Property Description
Very nice 4 bedroom, 2-story colonial home with fantastic curb appeal on a tree-lined street across from playground park and pond. Nicely updated kitchen featuring granite counters, breakfast bar, stainless steel appliances, and walk-in pantry. Engineered hardwood on main level with large tiled foyer and beautiful staircase. Living and family room spaces on main level, 1st floor laundry room, and good storage. Large master suite, walk-in closet and full updated bath with tiled-shower. Large backyard with brand new oversized concrete patio. Laundry room on main level with ample work space and built-in shelving. Fenced yard. New furnace '18, new A/C '17, new water heater '15 and so much more! Just 1 mile to Downtown Bartlett, Train Station and close to shopping and expressways! Don't delay, schedule your appointment today!!! Check out the 3D tour!
Location
State IL
County Cook
Area Bartlett
Rooms
Basement None
Interior
Interior Features Hardwood Floors, Wood Laminate Floors, First Floor Laundry, Walk-In Closet(s), Granite Counters
Heating Natural Gas, Forced Air
Cooling Central Air
Equipment CO Detectors, Ceiling Fan(s), Radon Mitigation System
Fireplace N
Appliance Range, Microwave, Dishwasher, Refrigerator, Washer, Dryer, Stainless Steel Appliance(s)
Laundry In Unit, Sink
Exterior
Exterior Feature Patio, Storms/Screens
Garage Attached
Garage Spaces 2.0
Community Features Curbs, Sidewalks, Street Lights, Street Paved
Waterfront false
Roof Type Asphalt
Building
Lot Description Fenced Yard, Landscaped, Sidewalks, Wood Fence
Sewer Public Sewer
Water Lake Michigan
New Construction false
Schools
Elementary Schools Bartlett Elementary School
Middle Schools Eastview Middle School
High Schools South Elgin High School
School District 46 , 46, 46
Others
HOA Fee Include None
Ownership Fee Simple
Special Listing Condition None
Read Less Info
Want to know what your home might be worth? Contact us for a FREE valuation!

Our team is ready to help you sell your home for the highest possible price ASAP

© 2024 Listings courtesy of MRED as distributed by MLS GRID. All Rights Reserved.
Bought with Michael Bempah • Coldwell Banker Real Estate Group

Broker | License ID: 475.175881
- Homes For Sale in Shorewood, IL
- Homes For Sale in Joliet, IL
- Homes For Sale in Plainfield, IL
- Homes For Sale in Crest Hill, IL
- Homes For Sale in Romeoville, IL
- Homes For Sale in Channahon, IL
- Homes for Sale in Minooka, IL
- Homes For Sale in Naperville, IL
- Homes For Sale in Bolingbrook, IL
- Homes For Sale in Rockdale, IL
- Homes For Sale in Crystal Lawns, IL
- Homes For Sale in Lockport, IL
- Homes For Sale in Elwood, IL
- Homes For Sale in New Lenox, IL
- Homes For Sale in Homer Glen, IL
- Homes For Sale in Morris, IL
- Homes For Sale in Coal City, IL
- Homes For Sale in Manhattan, IL
- Homes For Sale in Mokena, IL
- Homes For Sale in Frankfort, IL
- Homes For Sale in Orland Park, IL






