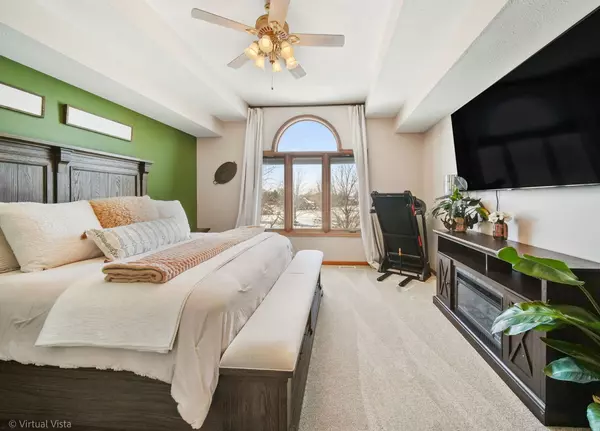4 Beds
3.5 Baths
3,094 SqFt
4 Beds
3.5 Baths
3,094 SqFt
Key Details
Property Type Single Family Home
Sub Type Detached Single
Listing Status Active
Purchase Type For Sale
Square Footage 3,094 sqft
Price per Sqft $193
Subdivision Prairie View Estates
MLS Listing ID 12257033
Bedrooms 4
Full Baths 3
Half Baths 1
Year Built 1994
Annual Tax Amount $10,651
Tax Year 2023
Lot Size 1.100 Acres
Lot Dimensions 46523
Property Description
Location
State IL
County Will
Area Homer / Lockport
Rooms
Basement Full
Interior
Interior Features Bar-Wet, Hardwood Floors, First Floor Laundry, Walk-In Closet(s), Coffered Ceiling(s), Some Carpeting, Some Window Treatment, Some Wood Floors, Separate Dining Room
Heating Natural Gas
Cooling Central Air
Fireplaces Number 1
Fireplaces Type Wood Burning, Gas Starter
Equipment Humidifier, Water-Softener Owned, Security System, Ceiling Fan(s), Sump Pump, Radon Mitigation System, Water Heater-Gas
Fireplace Y
Appliance Range, Dishwasher, Refrigerator, Washer, Dryer
Laundry In Unit, Sink
Exterior
Exterior Feature Patio
Parking Features Attached
Garage Spaces 3.0
Community Features Park, Sidewalks, Street Lights, Street Paved
Roof Type Asphalt
Building
Dwelling Type Detached Single
Sewer Septic-Private
Water Private Well
New Construction false
Schools
Elementary Schools Richland Elementary School
Middle Schools Richland Elementary School
High Schools Lockport Township High School
School District 88A , 88A, 205
Others
HOA Fee Include None
Ownership Fee Simple
Special Listing Condition None

Broker | License ID: 475.175881
- Homes For Sale in Shorewood, IL
- Homes For Sale in Joliet, IL
- Homes For Sale in Plainfield, IL
- Homes For Sale in Crest Hill, IL
- Homes For Sale in Romeoville, IL
- Homes For Sale in Channahon, IL
- Homes for Sale in Minooka, IL
- Homes For Sale in Naperville, IL
- Homes For Sale in Bolingbrook, IL
- Homes For Sale in Rockdale, IL
- Homes For Sale in Crystal Lawns, IL
- Homes For Sale in Lockport, IL
- Homes For Sale in Elwood, IL
- Homes For Sale in New Lenox, IL
- Homes For Sale in Homer Glen, IL
- Homes For Sale in Morris, IL
- Homes For Sale in Coal City, IL
- Homes For Sale in Manhattan, IL
- Homes For Sale in Mokena, IL
- Homes For Sale in Frankfort, IL
- Homes For Sale in Orland Park, IL






