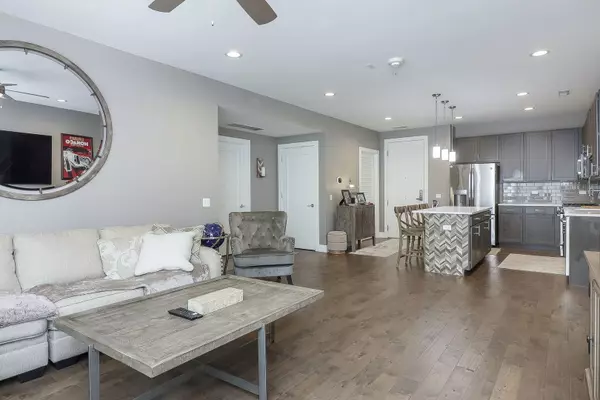
2 Beds
2 Baths
1,205 SqFt
2 Beds
2 Baths
1,205 SqFt
Key Details
Property Type Condo
Sub Type Condo
Listing Status Active
Purchase Type For Sale
Square Footage 1,205 sqft
Price per Sqft $414
MLS Listing ID 12179568
Bedrooms 2
Full Baths 2
HOA Fees $444/mo
Year Built 2017
Annual Tax Amount $6,316
Tax Year 2023
Lot Dimensions COMMON
Property Description
Location
State IL
County Dupage
Area Downers Grove
Rooms
Basement None
Interior
Interior Features Elevator, Laundry Hook-Up in Unit, Storage, Built-in Features, Walk-In Closet(s), Open Floorplan, Hallways - 42 Inch, Health Facilities, Lobby
Heating Natural Gas, Forced Air
Cooling Central Air
Equipment Humidifier, Fire Sprinklers, CO Detectors, Ceiling Fan(s)
Fireplace N
Appliance Range, Microwave, Dishwasher, Refrigerator, Washer, Dryer, Disposal, Stainless Steel Appliance(s)
Laundry In Unit
Exterior
Exterior Feature Balcony, Storms/Screens, Fire Pit
Garage Attached
Garage Spaces 1.0
Waterfront false
Building
Dwelling Type Attached Single
Story 5
Sewer Public Sewer
Water Lake Michigan
New Construction false
Schools
Elementary Schools Whittier Elementary School
Middle Schools Herrick Middle School
High Schools North High School
School District 58 , 58, 99
Others
HOA Fee Include Water,Parking,Insurance,Exercise Facilities,Exterior Maintenance,Lawn Care,Scavenger,Snow Removal
Ownership Condo
Special Listing Condition None
Pets Description Cats OK, Dogs OK


Broker | License ID: 475.175881
- Homes For Sale in Shorewood, IL
- Homes For Sale in Joliet, IL
- Homes For Sale in Plainfield, IL
- Homes For Sale in Crest Hill, IL
- Homes For Sale in Romeoville, IL
- Homes For Sale in Channahon, IL
- Homes for Sale in Minooka, IL
- Homes For Sale in Naperville, IL
- Homes For Sale in Bolingbrook, IL
- Homes For Sale in Rockdale, IL
- Homes For Sale in Crystal Lawns, IL
- Homes For Sale in Lockport, IL
- Homes For Sale in Elwood, IL
- Homes For Sale in New Lenox, IL
- Homes For Sale in Homer Glen, IL
- Homes For Sale in Morris, IL
- Homes For Sale in Coal City, IL
- Homes For Sale in Manhattan, IL
- Homes For Sale in Mokena, IL
- Homes For Sale in Frankfort, IL
- Homes For Sale in Orland Park, IL






