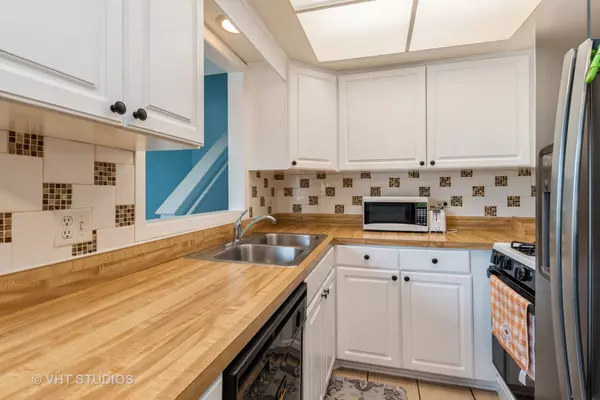
3 Beds
1.5 Baths
1,244 SqFt
3 Beds
1.5 Baths
1,244 SqFt
Key Details
Property Type Multi-Family
Sub Type Quad-Split Level
Listing Status Active Under Contract
Purchase Type For Sale
Square Footage 1,244 sqft
Price per Sqft $188
Subdivision Inverrary West
MLS Listing ID 12141691
Bedrooms 3
Full Baths 1
Half Baths 1
HOA Fees $300/mo
Rental Info Yes
Year Built 1981
Annual Tax Amount $4,350
Tax Year 2023
Lot Dimensions INTEGRAL
Property Description
Location
State IL
County Cook
Area Palatine
Rooms
Basement English
Interior
Interior Features Hardwood Floors, Laundry Hook-Up in Unit, Storage, Some Carpeting
Heating Natural Gas, Forced Air
Cooling Central Air
Equipment TV-Cable, CO Detectors, Ceiling Fan(s), Water Heater-Gas
Fireplace N
Appliance Range, Dishwasher, Refrigerator, Washer, Dryer, Disposal, Range Hood
Laundry Gas Dryer Hookup, In Unit
Exterior
Garage Detached
Garage Spaces 1.0
Amenities Available Pool
Waterfront false
Roof Type Asphalt
Building
Dwelling Type Attached Single
Story 3
Sewer Public Sewer
Water Lake Michigan, Public
New Construction false
Schools
Elementary Schools Lake Louise Elementary School
Middle Schools Winston Campus Middle School
High Schools Palatine High School
School District 15 , 15, 211
Others
HOA Fee Include Water,Parking,Insurance,Pool,Exterior Maintenance,Lawn Care,Scavenger,Snow Removal
Ownership Condo
Special Listing Condition None
Pets Description Cats OK, Dogs OK, Number Limit


Broker | License ID: 475.175881
- Homes For Sale in Shorewood, IL
- Homes For Sale in Joliet, IL
- Homes For Sale in Plainfield, IL
- Homes For Sale in Crest Hill, IL
- Homes For Sale in Romeoville, IL
- Homes For Sale in Channahon, IL
- Homes for Sale in Minooka, IL
- Homes For Sale in Naperville, IL
- Homes For Sale in Bolingbrook, IL
- Homes For Sale in Rockdale, IL
- Homes For Sale in Crystal Lawns, IL
- Homes For Sale in Lockport, IL
- Homes For Sale in Elwood, IL
- Homes For Sale in New Lenox, IL
- Homes For Sale in Homer Glen, IL
- Homes For Sale in Morris, IL
- Homes For Sale in Coal City, IL
- Homes For Sale in Manhattan, IL
- Homes For Sale in Mokena, IL
- Homes For Sale in Frankfort, IL
- Homes For Sale in Orland Park, IL






